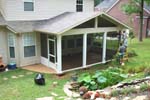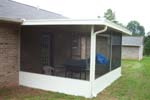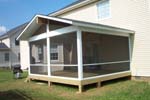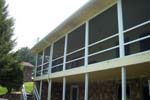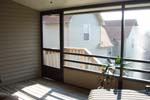
Aluminum Screen Room
|
Aluminum Screen Room - An Aluminum Screen Room is a screen
room that uses aluminum frame work custom built on site. The screen (Typically
Standard Fiberglass) is rolled into the framework creating a very strong
hold as well as a large unobstructed openings. There are also a number
of knee wall, chair rail, and railing options available.
To help determine if a Aluminum Screen Room is right for you please check the Screen Rooms FAQ page for the major differences in the Screen Room Types or check below for more info.
Roof Information
Wall Thickness: 2" Thick Aluminum Wall System
Wall Colors: White, Ivory, Sandtone, or Bronze
Wall Options: The Following Wall Options Are Available on All Screen Rooms
* Please Note: Due to Local Building Code Restrictions we may NOT be able to do the exact wall type you want. We do offer free estimates on all of our products and once we see the proposed location of your screen room we will be able to advise the best course of action.
Standard Knee Wall Options: The following Solid Knee Wall Options are Available
Single Skin Aluminum Knee Wall (Smooth Finish on One Side Only)
2" Insulated Knee Wall (Textured Finish on Both Sides)
Screens: The Standard Screen Package Includes Fiberglass Screen - Charcoal Color
Solar Screen - Available as an Up Charge
Pet Screen - Available as an Up Charge
Door Options: Standard 36" Screen Door is Included (In Swing or Out Swing)
Other Door Options are Available as an Up Charge - Please Ask Your Sales Rep For More Info
The Single Skin Aluminum Roof is the most common roof system available for the Aluminum Screen Room. The .032 Thick aluminum skin makes a very affordable and durable roof option. The roof is available in either a "W" pan or a "Flat Pan" option. The cost is the same for both panels. We suggest the "Flat Pan" roof because it has a nicer look to it and the birds and bugs don't like to nest in it.
The Gutter System is Built Into the Roof
Fans and Lighting CAN be Installed
Meets or Exceeds all Local Engineering Codes
A Variety of Colors are Available
Pan Color (Ceiling): White, Ivory, Gray
Gutter Color (Frame): White, Ivory, Gray, Lt. Tan, Brown, Bronze, Green, Terra Cotta, Black, Woodgrain
The Insulated Roof is a nice upgrade for the Aluminum Screen Room. The advantage of the Insulated Roof is the fact that it eliminates ALL radiant heat from the roof. The Singles Skin Aluminum Roof will still allow a little heat to transfer thru to the usable area. The Insulated Roof eliminates all of the heat transfer. The Insulated Roof is the same one we use on all of our Sunrooms.
The Gutter System is Integrated Into the Roof System Providing A Clean, Finished Product
Fans and Lighting CAN be Installed
Meets or Exceeds all Local Engineering Codes
Standard House Guttering Can Be Installed on This Roof System
A Smaller Variety of Colors are Available
Insulated Panel Color (Ceiling): White
Gutter Color (Frame): White, Ivory, Bronze, Clay
The Gabled Roof is another nice option available for your Screen Room. Again, we use the same roof panel that is used on our Sunrooms; the only difference being it is a "Half Snap" panel. The panel is a sandwich panel with aluminum on the bottom (your ceiling), 4" of foam insulation, and OSB on top. The roofing crew will come in after we are finished and shingle the roof to match your house. This roof system is tied into your existing house roof, therefore it tends to bring the total cost of the job up a little.
The Gutter System is Integrated Into the Roof System Providing A Clean, Finished Product
Fans and Lighting CAN be Installed
Meets or Exceeds all Local Engineering Codes
Standard House Guttering Can Be Installed on This Roof System
A Smaller Variety of Colors are Available
Insulated Panel Color (Ceiling): White
Gutter Color (Frame): White, Ivory, Bronze, Clay
Home – Contact Us – Products – Gallery – Helpful Hints – Links
All pictures and web site information are property of Sun-Belt Products, Inc. and it's suppliers. Questions, concerns, and comments should be sent to the webmaster. Copyright 2007.
